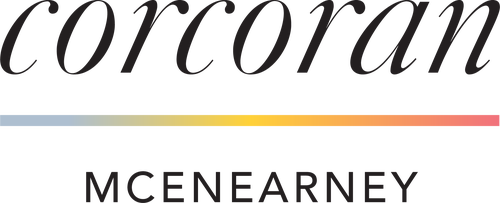


151 Peter Rabbit Drive Ranson, WV 25438
WVJF2020164
$1,663(2025)
4,721 SQFT
Single-Family Home
2006
Colonial
Jefferson County Schools
Jefferson County
Listed By
Josh Beall, Corcoran McEnearney
BRIGHT IDX
Last checked Dec 13 2025 at 10:29 PM GMT+0000
- Full Bathrooms: 2
- Half Bathroom: 1
- Window Treatments
- Dishwasher
- Disposal
- Dryer
- Microwave
- Washer
- Refrigerator
- Stove
- Walls/Ceilings: Dry Wall
- Water Conditioner - Owned
- Water Treat System
- Carpet
- Walk-In Closet(s)
- Bathroom - Tub Shower
- Briar Run
- Rear Yard
- Above Grade
- Below Grade
- Fireplace: Gas/Propane
- Foundation: Crawl Space
- Heat Pump(s)
- Central A/C
- Dues: $90
- Carpet
- Luxury Vinyl Plank
- Vinyl Siding
- Synthetic Stucco
- Roof: Shingle
- Utilities: Under Ground
- Sewer: Public Sewer
- Fuel: Electric
- Paved Driveway
- 2
- 1,390 sqft








Description