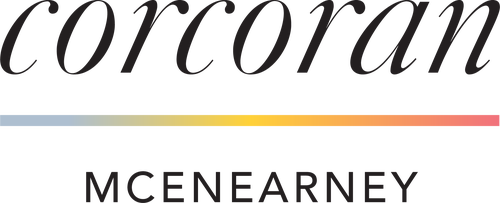


20 Hulvey Drive Stafford, VA 22556
VAST2042626
$3,763(2022)
1 acres
Single-Family Home
1987
Colonial, Traditional
Stafford County Public Schools
Stafford County
Listed By
BRIGHT IDX
Last checked Sep 10 2025 at 4:36 AM GMT+0000
- Full Bathrooms: 3
- Half Bathroom: 1
- Dining Area
- Built-Ins
- Crown Moldings
- Wood Floors
- Dishwasher
- Dryer
- Washer
- Refrigerator
- Kitchen - Eat-In
- Icemaker
- Stove
- Family Room Off Kitchen
- Upgraded Countertops
- Recessed Lighting
- Kitchen - Table Space
- Built-In Microwave
- Formal/Separate Dining Room
- Bar
- Attic
- Carpet
- Ceiling Fan(s)
- Primary Bath(s)
- Stove - Wood
- Bathroom - Soaking Tub
- Bald Eagle Hills
- Backs to Trees
- Above Grade
- Below Grade
- Fireplace: Wood
- Foundation: Concrete Perimeter
- Heat Pump(s)
- Central A/C
- Ceiling Fan(s)
- Walkout Level
- Fully Finished
- Connecting Stairway
- Interior Access
- Hardwood
- Carpet
- Ceramic Tile
- Brick
- Vinyl Siding
- Sewer: Public Sewer
- Fuel: Electric
- High School: North Stafford
- Paved Driveway
- 3
- 4,526 sqft







Description