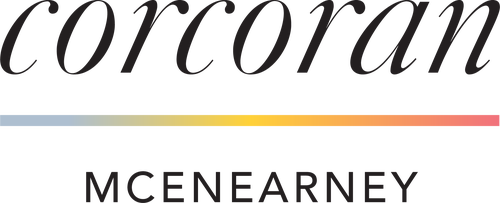


8449 Thames Street Springfield, VA 22151
VAFX2256662
$8,338(2025)
0.32 acres
Single-Family Home
1963
Ranch/Rambler
Fairfax County Public Schools
Fairfax County
Listed By
BRIGHT IDX
Last checked Dec 12 2025 at 9:04 PM GMT+0000
- Full Bathrooms: 2
- Dishwasher
- Disposal
- Dryer
- Washer
- Refrigerator
- Water Heater
- Kitchen - Eat-In
- Exhaust Fan
- Entry Level Bedroom
- Oven/Range - Gas
- Family Room Off Kitchen
- Floor Plan - Open
- Walls/Ceilings: Dry Wall
- Recessed Lighting
- Kitchen - Table Space
- Built-In Microwave
- Formal/Separate Dining Room
- Stainless Steel Appliances
- Carpet
- Pantry
- Ceiling Fan(s)
- Primary Bath(s)
- Kings Park
- Backs to Trees
- Backs - Parkland
- Front Yard
- Rear Yard
- Sideyard(s)
- Above Grade
- Below Grade
- Foundation: Block
- Central
- Central A/C
- Ceiling Fan(s)
- Outside Entrance
- Rear Entrance
- Walkout Level
- Fully Finished
- Connecting Stairway
- Daylight
- Windows
- Full
- Side Entrance
- Heated
- Workshop
- Interior Access
- Hardwood
- Carpet
- Ceramic Tile
- Brick
- Vinyl Siding
- Roof: Composite
- Sewer: Public Sewer
- Fuel: Natural Gas
- Elementary School: Kings Park
- Middle School: Lake Braddock Secondary School
- High School: Lake Braddock Secondary School
- 2
- 2,488 sqft







Description