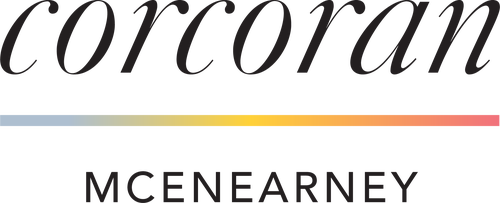


14516 Lake Vista Drive Chantilly, VA 20151
VAFX2256420
$7,750(2025)
816 SQFT
Townhouse
2020
Contemporary
Fairfax County Public Schools
Fairfax County
Listed By
BRIGHT IDX
Last checked Sep 9 2025 at 10:09 PM GMT+0000
- Full Bathrooms: 3
- Half Bathroom: 1
- Preserve At Westfields
- Above Grade
- Below Grade
- Foundation: Permanent
- 90% Forced Air
- Central A/C
- Dues: $154
- Brick
- Sewer: Public Sewer
- Fuel: Natural Gas
- 4
- 1,776 sqft







Description