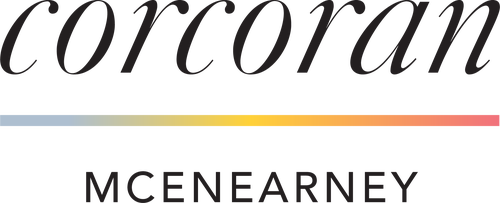


6414 16th Street Alexandria, VA 22307
-
OPENSat, Oct 2512 noon - 2:00 pm
-
OPENSun, Oct 2612 noon - 2:00 pm
Description
VAFX2267176
$9,419(2025)
10,098 SQFT
Single-Family Home
1957
Traditional
Fairfax County Public Schools
Fairfax County
Listed By
BRIGHT IDX
Last checked Oct 22 2025 at 7:14 PM GMT+0000
- Full Bathrooms: 2
- Half Bathroom: 1
- Dining Area
- Window Treatments
- Wood Floors
- Dishwasher
- Disposal
- Dryer
- Washer
- Refrigerator
- Kitchen - Eat-In
- Oven/Range - Electric
- Kitchen - Island
- Floor Plan - Open
- Recessed Lighting
- 2nd Kitchen
- Stainless Steel Appliances
- Ceiling Fan(s)
- Bathroom - Tub Shower
- Bathroom - Stall Shower
- Country Club Terrace
- Front Yard
- Rear Yard
- Above Grade
- Below Grade
- Fireplace: Mantel(s)
- Fireplace: Brick
- Foundation: Other
- Forced Air
- Central A/C
- Ceiling Fan(s)
- Windows
- Full
- Brick
- Utilities: Electric Available, Natural Gas Available, Water Available, Sewer Available
- Sewer: Public Sewer
- Fuel: Natural Gas
- Elementary School: Belle View
- Middle School: Sandburg
- High School: West Potomac
- 4
- 2,344 sqft







